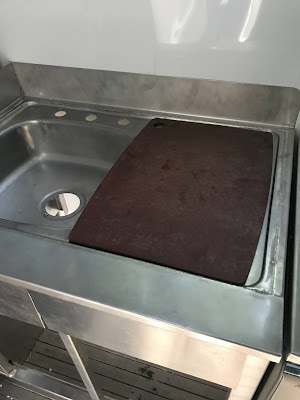We picked up the camper from Koops' a little over three weeks ago. We were supposed to have it for about a week and a half, but due to all the usual delays, we've had it longer than expected, and still have it. This has turned out to be a good thing, since in twice the time we've accomplished about half of what we wanted to do with it before Koops' gets it back.
We have mostly used the time to measure things while the camper is close to figure out how much wood we need for cabinets, and how much wire for the electrical system, and how much tubing for the plumbing and the gas. We also measured, ordered, and picked up our mattress and cushions for the bench. The cushions are dropped off at an upholstery place to be covered, and I have the mattress so I can sew some belt loops to it for the belt which will hold the two pieces together. We've run all over everywhere getting parts...buckles for the mattress belt, connectors for the electrical system, the beautiful mahogany for the cabinets, as well as hinges and pulls, and I don't even know what other bits and pieces.
The camper is currently with the cabinet maker, but should be going back to Koops' for the last pieces in the next week or so. Then, the electrician will be back in mid-December, and we will get the solar system hooked up, after Koops' mounts the solar panels on the roof. Tom is pretty sure he has what he needs for the plumbing and the gas, but it's all taking more time than we expected, even though we thought we built in a pretty good cushion.
It now looks like we won't be leaving until sometime in the beginning of 2022...but we are going to get this done right, and stop stressing about how long everything is taking.
We don't have photos of everything being measured since those photos wouldn't be very exciting, but we've taken lots of photos of the cabinets being built since that is very visible progress, and we are really pleased and excited about them.
 |
| Cabinets are framed under the sink... |
 |
| ...as well as over the sink, over the stove, and in the cabover bedroom. |
 |
| Bedroom cabinets are framed on both sides, along with the cabinet where all of the electrical equipment will be installed. |
 |
| The closets utilizing the space in the moto garage had aluminum doors, but since this wood is so beautiful, we are having them replaced with mahogany doors to match the rest of the cabinets. |
 |
| Cabinet door frames are lined up and ready to go be installed! Now we just have to get the hinges and handles we just bought to the shop. |





































